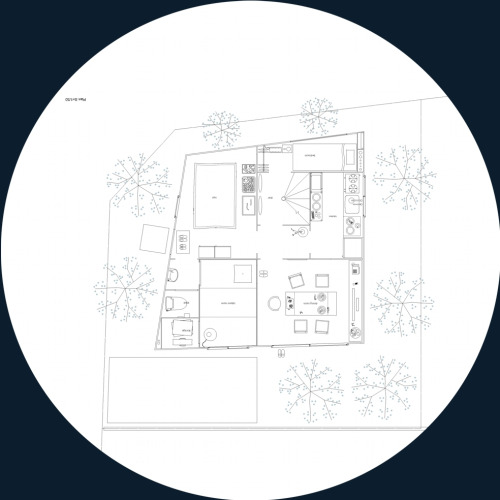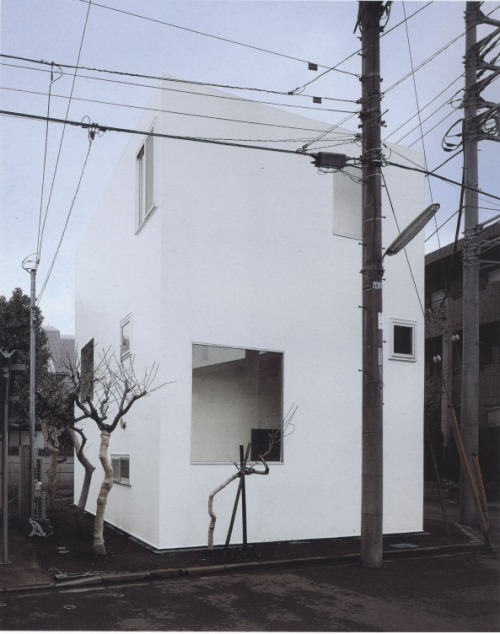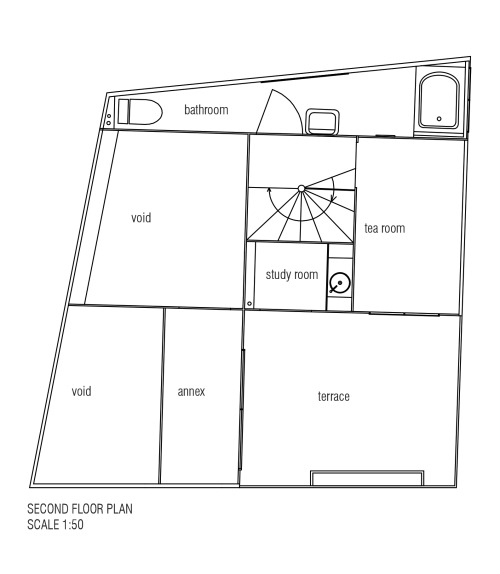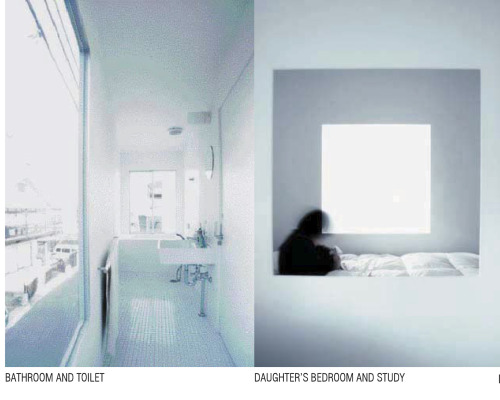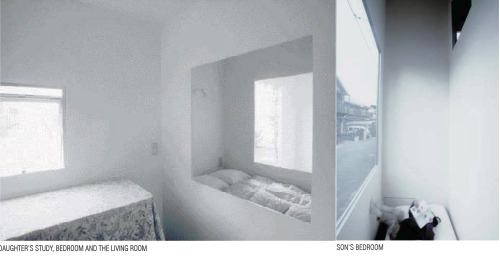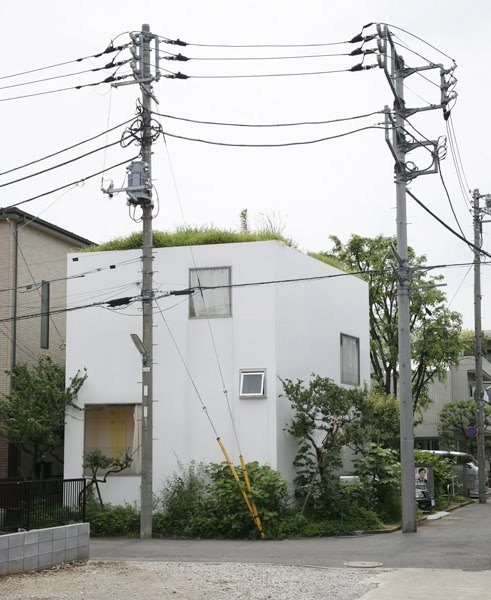Kazuyo Sejima + Ryue Nishizawa / S A N A A - House in a plum grove. Setagaya-ku, Tokyo. 2003CLIENT&r
Kazuyo Sejima + Ryue Nishizawa / S A N A A - House in a plum grove. Setagaya-ku, Tokyo. 2003CLIENT’S COMMENTSCLIENT The copy-writer Miyako Maekita, and her husband who is an advertising film producer.SITE 92.30 m2 where beautiful plum trees and wild flowers grew, which made it look like a real garden inside this residential area.WHY SEJIMA ‘rejected the idea that a house should represent economic power and attract attention’ ‘light, clean and white, no bravado at all’‘A house is a place for attuning your mind, for tempering the body, so it needslight and dark, the right sense of tension, so it really doesn’t have to be cosy.”‘Something like a temporary perch”‘It’s quite small, not really a place to relax.’‘a neutral house like a blank canvas, no obstacle to living or raising children.”‘a house like a one-room studio”ARCHITECTS IDEA LDK to challenge the LDK housing scheme: 2-3 bedrooms + living room (L) + dining room (D) + kitchen (K).Inside this white cube is an unconventional living space where a family of fivecan perch within the ecosystem of the Japanese family and community.house as compact as possible ‘one-room lifestyle’, an accumulation of different rooms linked together 4+1 = big livingroom, bedrooms small, but get only 18 square meters at most against one bedroom per person, and then squeeze in a common space almost as an afterthought. = why not make lots of little rooms?DIVIDING THINGS dividing things up, a more definitive dismantling of the space than the LDK model. By subdividing the space into small rooms, one could be free to choose.PRIVACY bedroom smaller, for instance, one might gain another ‘retreat’, thus offering a choice according to one’s mood.NO ORDINARY WALLS walls to render independent rooms together with oles in the walls to connect them. Thus the rooms feel both connected and independent.NO WALLPAPER (superficial decoration) = painted interiorSPATIAL COMPOSITION eliminate the feeling of depth. makes the room itselflook flat, like a photograph. You can’t tell how deep or shallowDESIGN BEHIND THE HOUSE The house appears as a white closed cube as it is located in one of the corners of the site. The door is fused with the wall, the doormatand a small cantilever being the only signs of its presence. Furthermore, instead of conventional windows, a few flat, square cuts are made on the exterior walls, without any seeming order. The logic comes from the inside. Refusing to create stereotyped rooms with a collection of arranged furniture, Kazuyo Sejima proposed to reduce each room to particular furniture or an action. For instance, the bedroom of the children is composed of one room-bed and a room-table. In that way, 17 different rooms were created, which together were arranged on a 77.68 m2 floor area and distributed on two floors with the tearoom on the roof.SAVING SPACE Having such a small surface, it was used to its maximum. The structure of the house is built with steel sheets, which reduces the thickness of the external walls to 50 mm and the interior walls to 16 mm. In that way, the structure, walls and the floors merge together and each part appears to have the same weight.CIRCULATION Interpreting the idea of ‘a one room studio’, the architect connected the individual rooms. She made cuts in the internal walls of the adjoining rooms, and left them without any glass. This offered new possibilities. Some rooms look outside through another room’s window. The air flows freely through these openings from room to room, and the boy or his cat can enter or exit through these openings at will. No space is shut off completely. Consequently, offering such a choice of different actions, the idea of privacy turns elastic. The members of the family can choose their place according to their moods, wanting to be alone or with others.INSULATION AND AIR CONDITIONING minimum of insulation. exterior is coated with reflective paint, so summer heat can only get in through sealed portals, but there’s no stopping radiation, so in the end we put in insulation. In Europe they typically use a thickness of 100 millimetres, but in this house there’s no more than 30. Sheet metal cools very quickly, so the insulation prevents the coolness from passing through. We used very few air-conditioning units. There are ducts that go to the very highest point, which -- source link
#architecture#japanese architecture#arquitectura
