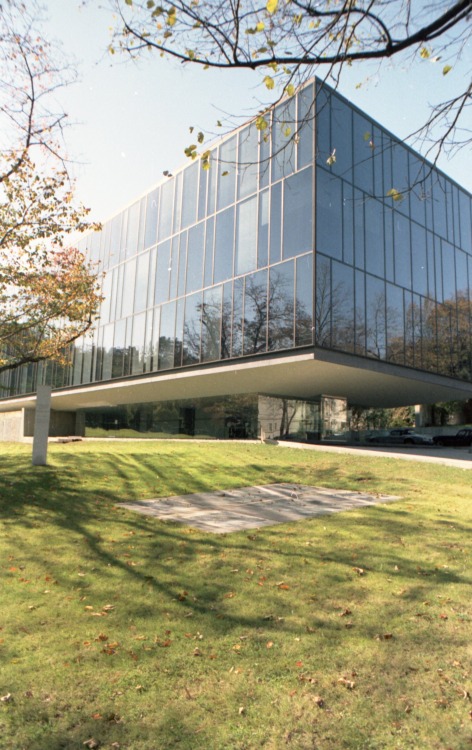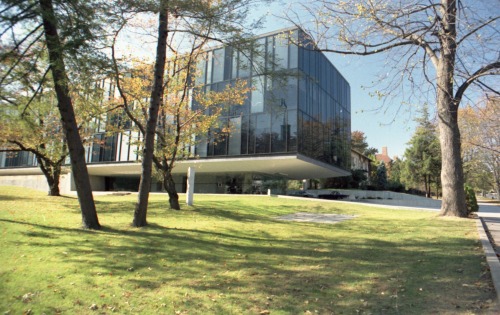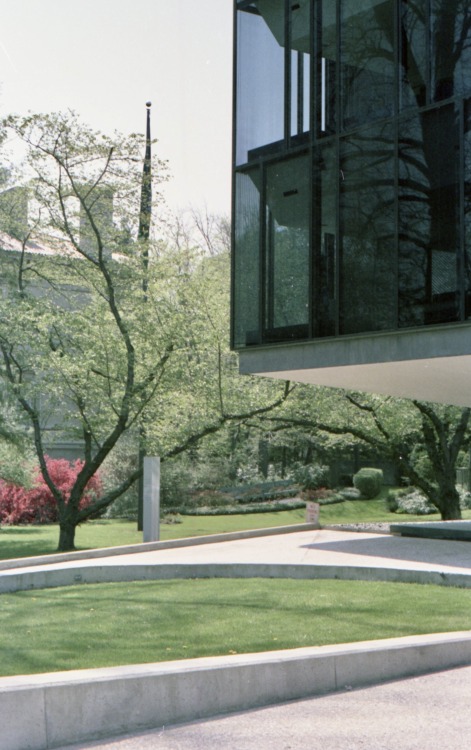Chancery, Embassy of Brasil, Washington, DC, two upper photos 1972, lower photo 1974.‘The buil
Chancery, Embassy of Brasil, Washington, DC, two upper photos 1972, lower photo 1974.‘The building was designed by the Brazilian architect Olavo Redig de Campos, with the assistance of Ricardo de Abreu and Hans-Ulrich Scharnberg. It was dedicated October 1, 1971. The structure consists of a row of steel columns along the central longitudinal module which serves as the main support for the entire building. Brazilian materials were used for several details in the paneling and decorating of the building. Black granite covers the floor of the front lobby, where the prevalent glass and steel is interrupted by an exposed concrete wall over a reflecting pond. Some of the inner walls of the building and most of the doors are paneled with Brazilian rosewood. The offices are decorated with paintings and printings of well known Brazilian artists.The chancery is adjoining to the Ambassador’s residence, a neo-classical building designed by John Russell Pope.’One of the few International Style modernist buildings, almost the only one designed by accomplished architects, built in Washington, the chancery of the Brasilian Embassy on Massachusetts Avenue remains a landmark on Embassy Row. -- source link
#architecture#modernist#chancery#embassy#brasil#washington dc#1972#1974


