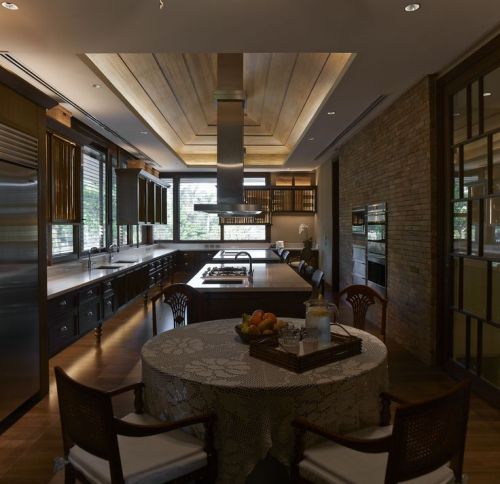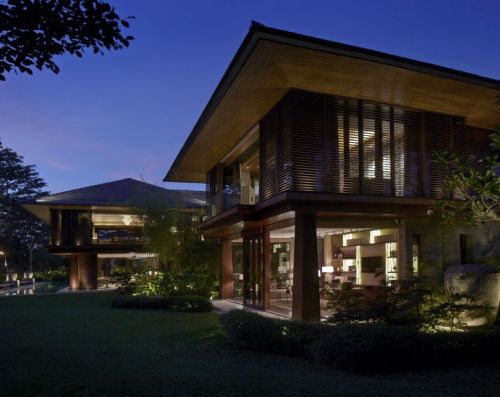{Architect Manny Miñana’s take on Tropical Modern. At first glance, you can see how artfully h
{Architect Manny Miñana’s take on Tropical Modern. At first glance, you can see how artfully he combines vernacular styles and responses to climate and site with a modern architectural vocabulary. The long horizontal foyer connects two wings of the two-story main house: bedrooms and a study to one side, and the kitchen and service areas to the other side. Walls of adobe-clad concrete tiles, narra plank flooring, and wide windows that open up to full views of the garden and the fairways line the foyer. It is a contemporary Filipino dwelling. Filipino architectural idioms, like the balusters, were used, but instead of stone or wood; Glass panes, instead of the sliding capiz windows in the traditional bahay-na-bato, I used louvers that wrap around the house. From the Ifugao tribe’s vernacular idiom was where the tapered wooden columns come from. The second floor has a contemporary Filipino-Asian sensibility with some Japanese overtones, like the flat-glazed Japanese gray-colored tile on the roof. The adobe-clad concrete tiles on the ground floor are borrowed from the bahay-na-bato.} -- source link
#photography#interiors#interior design#design#architecture#tropical modern#asian interiors#philippines







