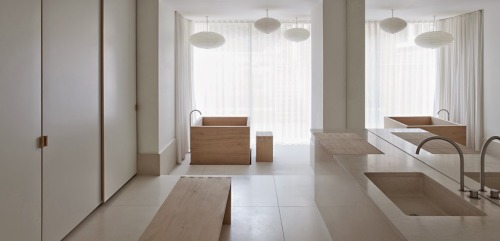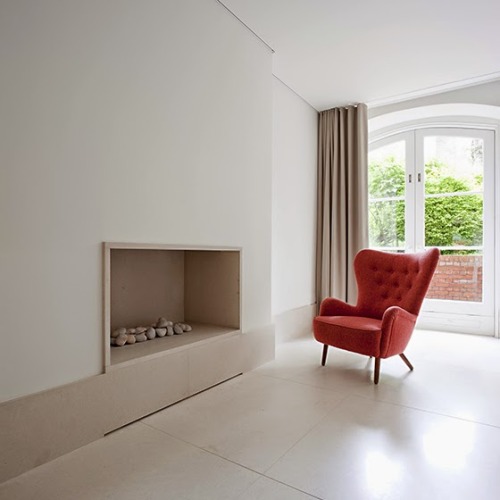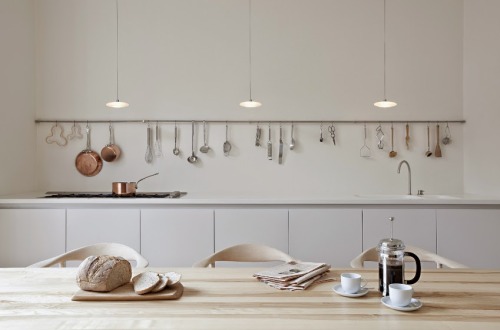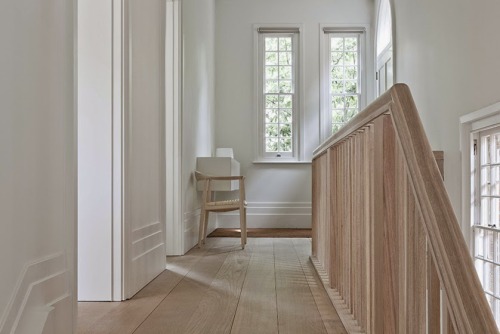{Simply smitten with this space. London based architecture studio Sevil Peach renovated a Grade-II l
{Simply smitten with this space. London based architecture studio Sevil Peach renovated a Grade-II listed Victorian house. The lower floors of the historic home, were converted into a single residence with an artist’s studio. The building was stripped back to its original structure with exposed oak beams, combined with a minimalist approach in tones and furnishings.}The BriefConstructed around 1873 for Frederick Barnard (an illustrator of Charles Dickens’ books), this Grade ll listed Victorian building forms part of a group of five artists’ houses. The property itself consists of a detached house and a single storey artist studio with a pitched roof extending into the rear garden.As an artist himself, our client fell in love with the studio and wonderful garden despite the building being in a very neglected condition.The studio and garden were on a split level between the two main floors which generated very diverse connections with the surrounding landscape - introverted on the lower ground floor, extroverted on the studio level and overlooking on the first floor.The client’s vision was to convert the property into a spacious one bedroom retreat in which he could both live and work.The ChallengeThanks to a series of very unfortunate conversions in the 1960s, the once grand ensemble of Dickens’ day no longer exists.The subdivision into two maisonettes resulted in closing the main entrance door and turning the room layouts into lots of small, awkward, stuffy spaces that concealed the original structure and spatial concept.Very few traditional features survived the decades of neglect unharmed so the main goal of this project was to transform the property back to its former glory. We wanted to do this by providing as much daylight to lower ground floor as possible and integrate the beautiful garden into the scenography and usage of the rooms.The SolutionReinstating the original front door which had been blocked off and then replacing the dilapidated 1960’s external stair with a new sculptural cantilevered steel stair was a radical yet successful approach. It gave access to both of the maisonettes, allowing us to reconfigure the original spatial sequences of the interior.We then slowly stripped the outside and inside of the building of any structures that were not historic whilst carefully identifying, uncovering and restoring the traditional details and room proportions that had been hidden for so long.The internal organisation of the property was completely restructured to suit modern needs and the client brief. We positioned the master bedroom and a spacious en suite dressing room on the lower ground floor. The new brick extension on this floor made space to create a wet area off the master bedroom which can be opened full width onto the new adjoining patio and planted steps which lead up to the back garden. We also created an additional patio for the front garden to flood the bedroom with light and visually connect the front and back of the property.The kitchen was moved from the lower ground floor to the first floor and repositioned on the garden facing side so as to enjoy views of the garden. The roof of the bathroom extension below became a breakfast terrace which could be accessed from the kitchen, a narrow brick staircase was installed to lead down from the terrace to the garden level. The extension now creates a new link between the various parts of the historic building and the landscape.The first floor front room became the TV room which can easily be transformed into a guest bedroom by repositioning the daybeds that otherwise sit in the bay window, giving the temporary luxury of turning a one bed property into a two bed.Finally, the artist studio was stripped back to its original structure, exposing beautiful oak beams, an enormous sash window and a frameless replacement for the 1960s skylight. The French doors of the studio can now be fully opened onto the garden, making it even easier to take the easel outside and paint in the luscious natural surroundings. -- source link
#interiors#interior design#london#design#sevil peach#modern interiors#modern design









