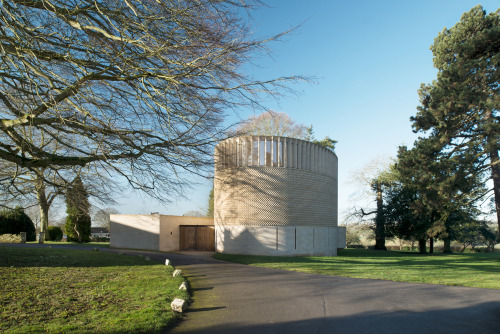{It must be the light and the strong architectural moves that’s drawing me to the religious architec
{It must be the light and the strong architectural moves that’s drawing me to the religious architecture I’m sharing today. Loving the geometry too… designed by Niall McLaughlin Architects } The starting point for this project was the hidden word ‘nave’ at the centre of Seamus Heaney poem Lightenings viii. The word describes the central space of a church, but shares the same origin as ‘navis’, a ship, and can also mean the still centre of a turning wheel. From these words, two architectural images emerged. The first is the hollow in the ground as the meeting place of the community, the still centre. The second is the delicate ship-like timber structure that floats above in the tree canopy, the gathering place for light and sound. We enjoyed the geometry of the ellipse. To construct an ellipse the stable circle is played against the line, which is about movement back and forth. For us this reflected the idea of exchange between perfect and imperfect at the centre of Christian thought. The movement inherent in the geometry is expressed in the chapel through the perimeter ambulatory. It is possible to walk around the chapel, looking into the brighter space in the centre. The sense of looking into an illuminated clearing goes back to the earliest churches. We made a clearing to gather in the light. The chapel, seen from the outside, is a single stone enclosure. We have used Clipsham stone which is sympathetic, both in terms of texture and colouration, to the limestone of the existing college. The external walls are of insulated cavity construction, comprising of a curved reinforced blockwork internal leaf and dressed stone outer leaf. The base of the chapel and the ancillary structures are clad in ashlar stone laid in regular courses. The upper section of the main chapel is dressed in cropped walling stone, laid in a dog-tooth bond to regular courses. The chapel wall is surmounted by a halo of natural stone fins. The fins sit in front of high-performance double glazed units, mounted in concealed metal frames. The internal timber structure is constructed of prefabricated Glulam sections with steel fixings and fully concealed steel base plate connections. The Glulam sections are made up of visual grade spruce laminations treated with a two-part stain system, which gives a light white-washed finish. The structure of roof and columns express the geometrical construction of the ellipse itself, a ferrying between centre and edge with straight lines that reveals the two stable foci at either end, reflected in the collegiate layout below in the twin focus points of altar and lectern. As you move around the chapel there is an unfolding rhythm interplay between the thicket of columns and the simple elliptical walls beyond. The chapel can be understood as a ship in a bottle, the hidden ‘nave’. via -- source link
#interiors#interior design#design#architecture#london#religious architecture#modern interiors#modern design









