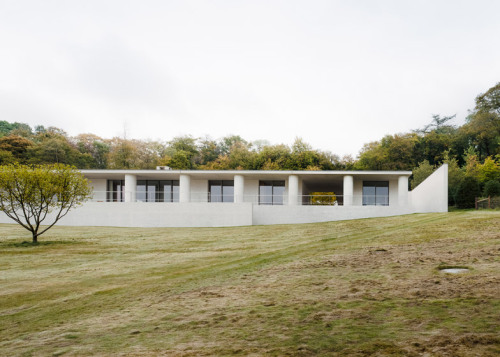{Loving the light and spaces in this home by favourite minimalist David Chipperfield.} The house is
{Loving the light and spaces in this home by favourite minimalist David Chipperfield.} The house is located in the Chiltern Hills, a densely wooded chalk escarpment of over 300 square miles. Responding to this, the building was conceived as a “large earthwork” dug into the sloping ground. A colonnade framed by 11 round columns extends along the entire length of the facade, creating a sheltered outdoor space that connects with many of the rooms inside the building.“The white colour of the bricks and the lime mortar is reminiscent of the chalk beneath the house,” said the team. “On the one hand the house appears as a natural escarpment in the landscape, while on the other it affirms itself as a man-made structure expressed by the robust brick columns placed in front.”These brick walls have also been left exposed inside the house, sandwiched between an exposed concrete soffit and a polished terrazzo floor.via -- source link
#interiors#interior design#design#modern interiors#modern design#david chipperfield#london#berlin#minimalism









