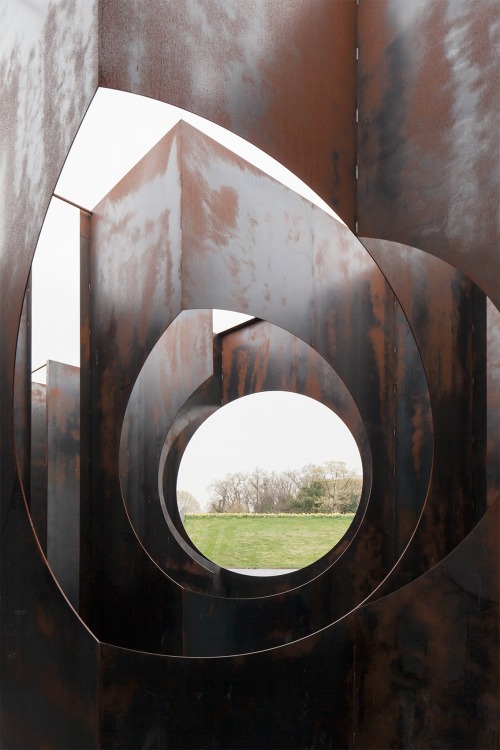Labyrinth | Gijs Van Vaerenbergh | ViaA kilometer of steel corridors were constructed to form a mech
Labyrinth | Gijs Van Vaerenbergh | ViaA kilometer of steel corridors were constructed to form a mechanical-looking maze at a former coal mine in the industrial city of Genk in Belgium. Titled ‘The Labyrinth’, the installation was created to be a spatial experience by Gijs Van Vaerenbergh, a collaboration between Belgian architects Pieterjan Gijs and Arnout Van Vaerenbergh.The structure is made from 186 tons of steel, with half-a-centimeter-thick rusted plates utilized as its walls. The idea was conceived of based on the architects’ interest in fundamental architectural structures in public spaces; previous site-specific works by the duo have their foundations in typologies for gates, bridges, walls, and domes. For ‘The Labyrinth’, the pair were confronted with an artificial, large-scale site—one that “wasn’t very welcoming to make an installation,” they admit. “We therefore chose to build an installation that was directed inwards, and dealt more strongly with space and one’s relation to it.” Constructing a labyrinth seemed to provide the most reasonable archetype for this experience. “In a way, this is an essential form of architecture, which is only composed of walls,” they say. Various openings and perspectives throughout the maze permit an ever-changing relationship with the surrounding urban environment. -- source link
#architecture#design









